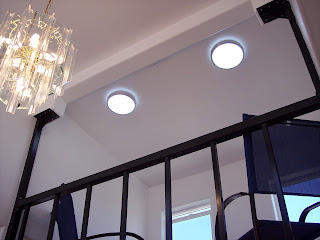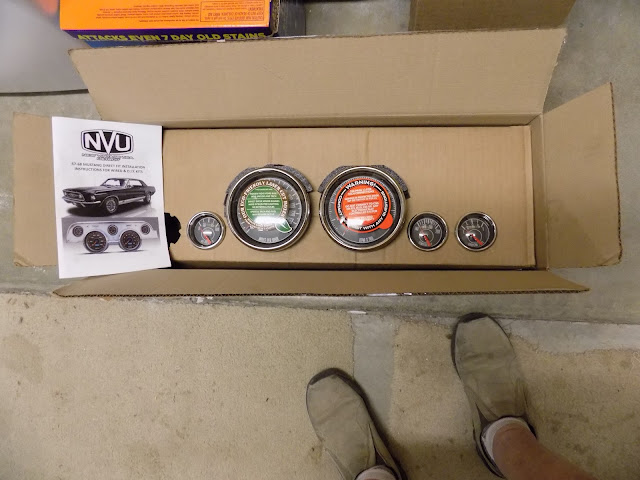CABOOSE PROJECT READY FOR MOVE IN
The Caboose project started last September 2016 and I spent 890 hrs on it over the 9 months. All the work and fabrication was done by me with the exception of the sheet rock, tape and texture.
The finished ladder is shown above and the 1" pipe and bender shone below while bending the top of the ladder.
I went through 7 gal of paint and the walls and ceiling were still not covered so we got 7 gal's more and Karen helped me roll it on to get good coverage.
Karen found this cheery wood "Pergo" flooring on sale at the Pergo Warehouse on line and it was shipped to the house.
All the light fixtures are LED with 3 - 2 footers under the center beam a 4' footer above the counter, 2 - 8" round on the ceiling of the copula and a chandelier on the hi ceiling.
The finished ladder is shown above and the 1" pipe and bender shone below while bending the top of the ladder.
Top handles will be placed separately from the ladder.
The ladder all welded together and painted.
This is Jeff taping the sheet rock after he finished hanging it.
Sanding the joints is very dusty.
With all the sanding done texture is next.
Jeff with the texture hopper spraying the texture. Note all the windows, doors and supports are taped and covered for the third time.
I bought a airless sprayer at Harbor Freight on a Mothers Day sale rather than rent one from the Home Depot.I went through 7 gal of paint and the walls and ceiling were still not covered so we got 7 gal's more and Karen helped me roll it on to get good coverage.
With painting complete I set the cabinets and installed the stairs then started the floor.
The sub floor was filled and leveled the the under lament foam material was put down for the flooring.
Very easy to install except all the cut & fit around the cabinets, stairs and posts.
The base trim and corner trim around the mezzanine floor was all cut and fit with some of it glued on and some nailed on.All the light fixtures are LED with 3 - 2 footers under the center beam a 4' footer above the counter, 2 - 8" round on the ceiling of the copula and a chandelier on the hi ceiling.
I fabricated the two upper railings wit the leftover 2" and 1" square tubing.
The chandelier is the original fixture that was in the dining room of the house that has been replaced with a Crystal chandelier.
Karen found 2 chairs at the Home Depot that would fit in the copula.
The interior turned out beautiful and is ready for Karen to start moving in. I still have to purchase the book shelving and brackets when we can afford it


























Comments