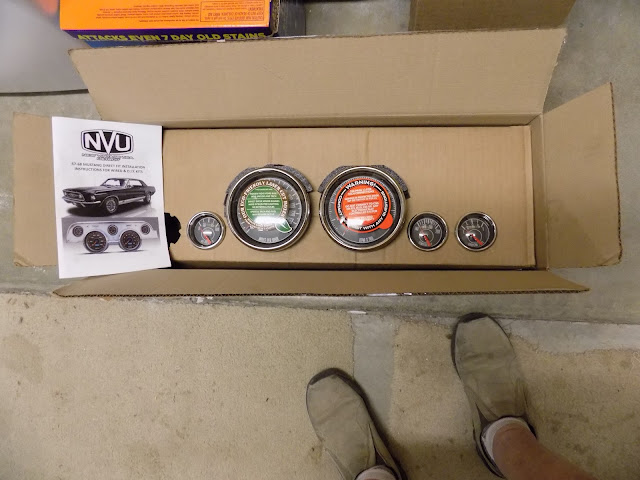RV shelter mezzine extension and inclouser
I guess I was on a roll after the solar project as I continued to look for an additional project to use up some of the materials that has been collected over the years. The largest being the 4'X8' & 4'X10' AIRLIGHT building panels from Wanessa-Sue Inc. that are the same construction as the ones used for the caboose project, posted a few years ago.
The RV Shelter is completely home made from 2' heavy wall conduit for posts and trusses, 2x4's, and Home Depot metal siding and roof panels. The side and end wall have been insulated with 5 1/2" panels that were free from Wanessa-Sue as they were flawed and not sellable.
The existing mezzine is 20' wide by 8' deep built in 2007 that has been used for storage and car restoration projects.The concrete slab is 20' X 10' and we were going to extend it 20' but decided the cost was too much.
A Laser level was used to get the elevation level correct for the 10'exrension to the next 2' post just to the right of the ladder.
Left over 6 1/2" channel (welded together) from the steel building was used to span across the shelter post to post to support one end of extension floor.
Two super strut brackets were fabricated and bolted to each side of the 2" posts that the channel was to set on.
I used another 6 1/2 channel on the existing mezzanine end floor support.
I used my tractor to hoist in place the 20' long channel beam.
Working by myself I had to get inventive to hoist and place the 10' floor panels, so I attached a small winch to the back of the tractor and hung a shive wheel on the roof beams as a hoist.
Hear are a few shots of the winch hoist and shive wheel placing the floor panels.
The stair well framing is also 6 1/2 left over channel.
The floor and wall panels with steel studs on each side from Wanessa-Sue are structural rated at over 2000 lbs. per square foot.
4' X 8' X 5/8. sheets of particle board hoisted up for floor covering.Once the floor was completed, I started with the stairwell walls that had to be cut and fit around the roof supports, trusses and sloped roof.
I had one door opening panel and used it at the stairwell.
The last stairwell wall went in place and support brackets fabricated for top and bottom of wall panels.
The RV end wall was much more difficult because of the height at the top so I tried to do most of the work on the mezzanine side.
The hoist was a must for the end wall panel installation.
Three pictures of the now included mezzanine that is 360 sq. ft.
Still need to install roof insulation but have not found a good product yet that would be easy for me to install.
Mezzanine extension completed with lots of clean up needed.





























Comments