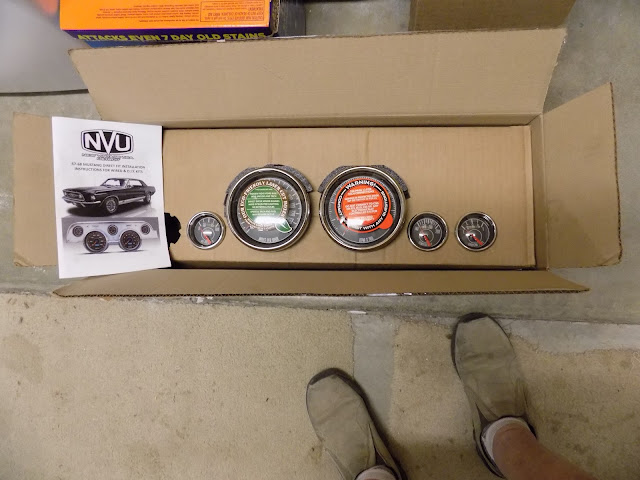IT LOOKS LIKE A CABOOSE
Last post I got the deck finished and the South walls up, it is now starting to look like a Caboose.
The North and East walls were put up then the East 12' roof beam and roof panels.
After the roof panels were in place the East Cupola end wall panels could be installed on top the roof.
The operation was moved to the West end where the 17' long roof beam had to be lifted and placed using the scaffold and cable come a long.
The beam hanging on the scaffold looking at the completed East end.
Above and below are pictures of the beam supports that I fabricated from 2" square tubing and 3/16" plate steel. Two (2) of them support the upper and two lower roof beams.
The beams fit in a notch built into the end walls on one end and on the post on the other.
The rest of the roof panels were pulled up onto the roof by using a extension ladder leaned against the side of the building and pulled up with a strap by hand.
The windows are all vinyl double pain and the roof and trim will be "Ash Gray".
We are expecting weather to come in over the next few days so things will be delayed a little bit. Karen got both porch's painted with deck paint to protect the wood.
The North and East walls were put up then the East 12' roof beam and roof panels.
After the roof panels were in place the East Cupola end wall panels could be installed on top the roof.
The operation was moved to the West end where the 17' long roof beam had to be lifted and placed using the scaffold and cable come a long.
The beam hanging on the scaffold looking at the completed East end.
Above and below are pictures of the beam supports that I fabricated from 2" square tubing and 3/16" plate steel. Two (2) of them support the upper and two lower roof beams.
The beams fit in a notch built into the end walls on one end and on the post on the other.
With the beam in place the roof panels were installed.
Another angle of the 2 post's and upper roof.
I put the first 4 roof panels up on the West end then installed the East Cupola end wall so the upper roof beam could be put in while the scaffold was set up.
The upper beam was hoisted up and set in place.
The rest of the roof panels were pulled up onto the roof by using a extension ladder leaned against the side of the building and pulled up with a strap by hand.
All the panels are in place.
This is a look at the interior looking East to West.
The "Rustic Red" metal siding offered a new challenge in doing all the work by my self as they are 9' and 12' tall and had to be fit at each window.
It's slow going but it's getting done.
Hold down straps were added at 6 locations on both sides to guard against any wind loads that may occur.The windows are all vinyl double pain and the roof and trim will be "Ash Gray".
We are expecting weather to come in over the next few days so things will be delayed a little bit. Karen got both porch's painted with deck paint to protect the wood.
























Comments