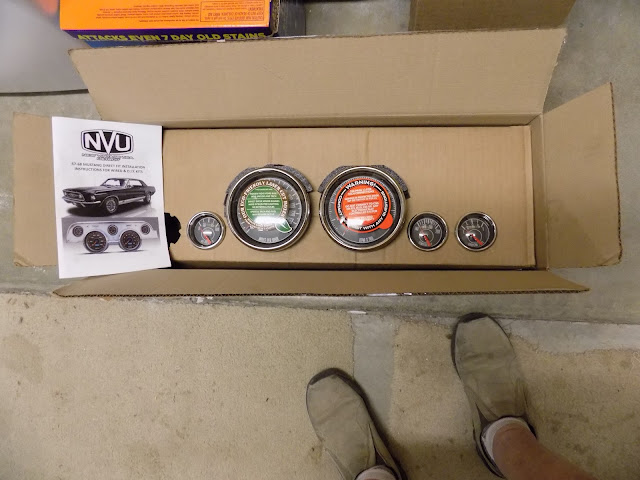CABOOSE DECK
The last post we were waiting for the deck to be made as it was delayed by a breakdown of a piece of equipment at AirLight Building Panels. I was able to pick them up last week and got them installed.
The two cross members were added before the deck went down.
The deck is attached to the frame by using 7" self drilling screws at each panel joint with a plate that ties the two panels together and a screw with a flat washer at each stud cross member (50 screws).
The floor panels lock together with a tongue and groove joint and are 4' wide X 12' long X 5 1/2 " thick. The openings at the 4 corners will be cut out and boarding steps made and installed.
Next 4 X 8 X 1/2 particle board was screwed down and wood flooring will be installed on top of it.
The two cross members were added before the deck went down.
The deck is attached to the frame by using 7" self drilling screws at each panel joint with a plate that ties the two panels together and a screw with a flat washer at each stud cross member (50 screws).
The floor panels lock together with a tongue and groove joint and are 4' wide X 12' long X 5 1/2 " thick. The openings at the 4 corners will be cut out and boarding steps made and installed.
Next 4 X 8 X 1/2 particle board was screwed down and wood flooring will be installed on top of it.
For access we will be able to step off the rock wall on to the platform.
No vapor barrier or insulation is necessary as it is built into the floor panels.
We had a rain storm after the deck was complete so I covered ti with tarps to protect it until the wall panels are installed, they should be available next week.











Comments