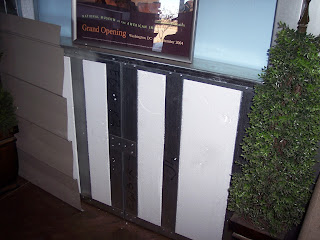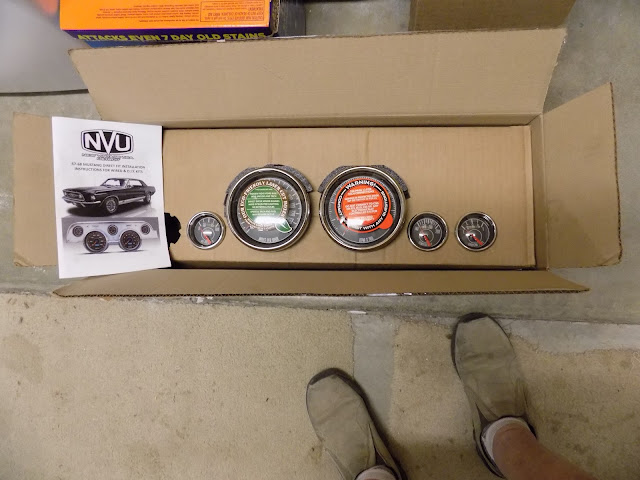CABOOSE PROJECT
The grading, retaining wall, steps, foundations and frame are complete and the fence has been relocated. Two cross members will be added as soon as I get the measurements for the two interior posts that will support the roof center beam.
200 - 60 lb. bags of concrete were used to do the wall,steps, foundation's and fence posts.
We have decided to use Pre-Insulated Steel Framed Structural Panels to build the entire structure - floor,walls and ceiling/roof. Below is a mock up of the wall section that is made with steel frame injected with expanded polystyrene beads creating panels from approximately 6 inches wide to 48 inches wide, and a maximum height of 12 feet.
Above and below is a section of wall panels that show the upper and lower "C" channels that secure the panels and the tongue and groove between panels that make them air tight. The studs are laid flat on opposite sides so no hot or cold is transmitted through the metal.
Karen and I are in front of a mock up wall that shows that any shape or opening be made.
The pictures below show how a completed building is constructed when finished. This building is on a concrete slab with the AIRLIGHT walls and ceiling / roof panels.
The owner, Wanessa, was able to provide a proposal that was within our budget with some drawings I had done of the floor plan and some elevations. We have made a deposit and Wanessa will proceed with final drawings.
200 - 60 lb. bags of concrete were used to do the wall,steps, foundation's and fence posts.
We have decided to use Pre-Insulated Steel Framed Structural Panels to build the entire structure - floor,walls and ceiling/roof. Below is a mock up of the wall section that is made with steel frame injected with expanded polystyrene beads creating panels from approximately 6 inches wide to 48 inches wide, and a maximum height of 12 feet.
This is the roof beam that will support the 18 roof panels with a small pitch.
Above and below is a section of wall panels that show the upper and lower "C" channels that secure the panels and the tongue and groove between panels that make them air tight. The studs are laid flat on opposite sides so no hot or cold is transmitted through the metal.
Karen and I are in front of a mock up wall that shows that any shape or opening be made.
The pictures below show how a completed building is constructed when finished. This building is on a concrete slab with the AIRLIGHT walls and ceiling / roof panels.
The company that makes these panel is AIRLIGHT Building Panels in Kingman AZ. WWW.wanessa-sue.com.
We were going to build the caboose with lumber then when we went to the Veterans Day car show we parked next to a antique fire truck with a sign AIRLIGHT Building Panels and ask for information on them. Then the following week we went to the manufacturing location and found out the entire building could be built including the floor, that will hold +20,420 lbs. that's 5105 per foot, and all the panels have an effective "R" value of 30, we were sold.The owner, Wanessa, was able to provide a proposal that was within our budget with some drawings I had done of the floor plan and some elevations. We have made a deposit and Wanessa will proceed with final drawings.
















Comments